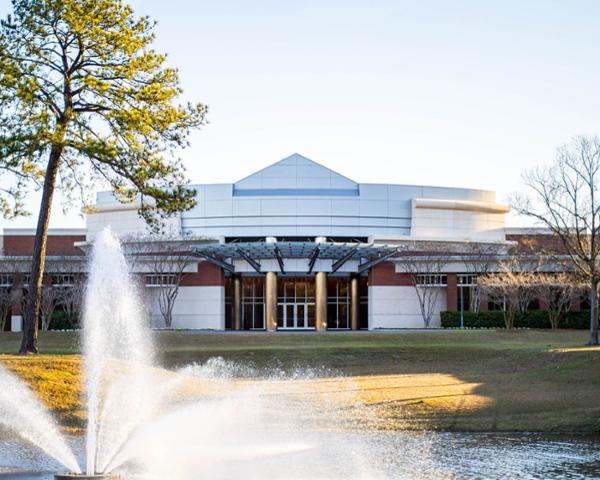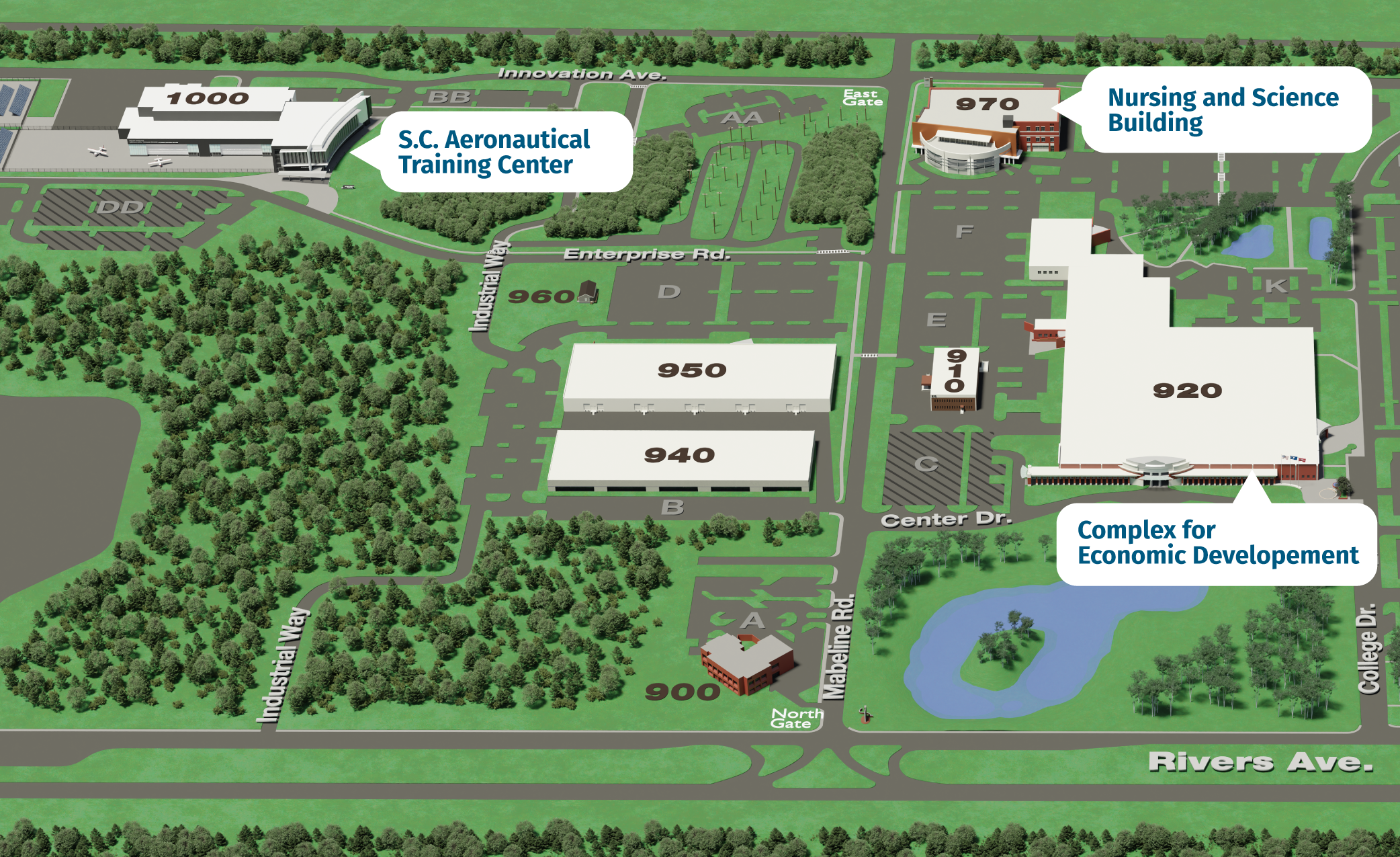Thornley Campus
The event spaces on Thornley Campus can accommodate both large and small groups in a variety of setups.
Venues
COMPLEX FOR ECONOMIC DEVELOPMENT
Thornley Campus, Bldg. 920
- College Center15,000 square feet of flexible conference and banquet space
- Pre-function area
- Executive Boardroom Seating for 50
- Amphitheater Seating for 200
S.C. AERONAUTICAL TRAINING CENTER
Thornley Campus, Bldg. 1000
- Aviation Room
- 5,800 square feet of flexible event space
- Pre-function area
- Skyview Room
- 5,000 square feet of flexible event space
- Pre-function area
- Executive Boardroom
- Seating for 20
NURSING AND SCIENCE BUILDING
Thornley Campus, Bldg. 970
- Rooftop Terrace
- Outdoor gathering space for 100
- Executive Boardroom
- Seating for 50
- Can be divided into two smaller meeting rooms
Amenities
Dedicated event coordinators provide premium service and handle all event details, including room setup, audio visual needs and catering requirements. The event coordinator is on-site to handle all of the client's needs from the beginning to the end of the event.
- A/V capabilities (sound system, video projectors/screens, on-site tech support)
- Free parking
- Catering - Menu Coming Soon
Gallery



